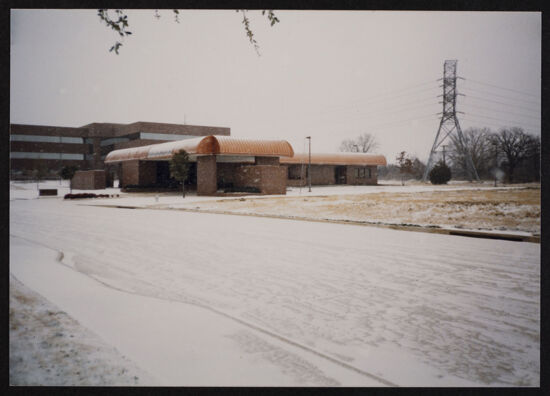Sort by

Collection: Tri Delta Archive Collection

Collection: Tri Delta Archive Collection

Collection: Tri Delta Archive Collection

Collection: Tri Delta Archive Collection

Collection: Tri Delta Archive Collection

This blueprint depicts the site and first floor plan for the Tri Delta Fraternity Executive Office at 2313 Brookhollow Plaza Drive in Arlington, Texas.
Collection: Tri Delta Archive Collection

Collection: Tri Delta Archive Collection

Collection: Tri Delta Archive Collection

Collection: Tri Delta Archive Collection

Collection: Tri Delta Archive Collection

Collection: Tri Delta Archive Collection

Collection: Tri Delta Archive Collection

Collection: Tri Delta Archive Collection

This program describes the order of ceremonies for the dedication of the national headquarters, located at 2313 Brookhollow Drive Plaza, Arlington, Texas.
Collection: Tri Delta Scrapbook Collection

Collection: Tri Delta Publications

Collection: Tri Delta Publications

This brochure features information about five homes scheduled for the 1988 Tour of Homes hosted and organized by the Columbus Alumnae Chapter. The brochure also provides a map to each location and a list of names of the members of the organizing committee.
Collection: Tri Delta Archive Collection

This flyer advertises the 1988 Tour of Homes hosted by the Columbus Alumnae Chapter.
Collection: Tri Delta Archive Collection

This template features the layout for a flyer advertising the 1988 Tour of Homes hosted by the Columbus Alumnae Chapter.
Collection: Tri Delta Archive Collection

This information sheet features a short description of the annual Tour of Homes event hosted and organized by the Columbus Alumnae Chapter. The information sheet also includes a list of names of those on the organizing committee.
Collection: Tri Delta Archive Collection